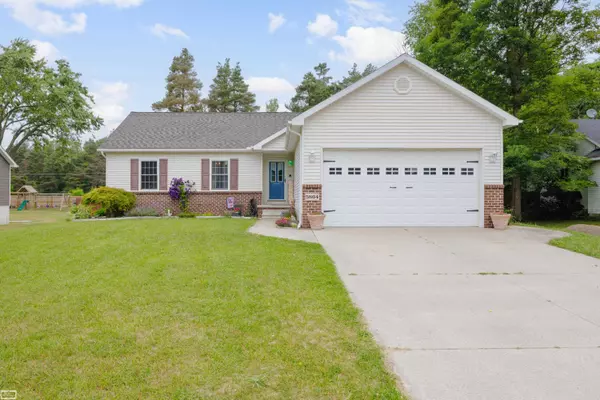For more information regarding the value of a property, please contact us for a free consultation.
5864 Bob White DR Kimball, MI 48074
Want to know what your home might be worth? Contact us for a FREE valuation!

Our team is ready to help you sell your home for the highest possible price ASAP
Key Details
Property Type Single Family Home
Sub Type SingleFamilyResidence
Listing Status Sold
Purchase Type For Sale
Square Footage 2,574 sqft
Price per Sqft $110
Subdivision 044 Quail, Whispering Woods
MLS Listing ID 58050145976
Sold Date 09/18/24
Style Ranch
Bedrooms 3
Full Baths 3
Year Built 2006
Property Sub-Type SingleFamilyResidence
Property Description
***BACK ON MARKET-NO FAULT OF THE SELLER. THE BUYER WAS DENIED FINANCING-BUYERS LOSS IS YOUR GAIN***This beautiful 3 bedroom & 3 full bathroom ranch home features a gorgeous kitchen with plenty of cabinet space, newer stainless steel appliances, updated back-splash, & recessed lighting. Door-wall off kitchen leads to a large privacy fenced in backyard with shed, & has a patio for entertaining your guests, grilling, & enjoying your morning coffee on a beautiful summer day. The primary suite bedroom features a full bath, & a large walk in closet. 2nd full bath also on first floor, & 3rd full ceramic tiled bath in basement. Full finished basement with bar area, room for office space, plenty of storage areas, & an egress window. 1st floor laundry, newer vinyl & sheet vinyl throughout. neutral paint, updated fixtures, 6 panel doors, New Wallside Windows & door-walls, newer hot water tank, big attached garage w/ electric opener, & much more. Stainless steel kitchen appliances, washer/dryer, & basement fridge are included. NO HOA FEES! Close to schools, shopping, & restaurants. Don't wait, schedule your showing today!
Location
State MI
County Stclair
Area Area10141Kimballtwp
Rooms
Basement Finished
Interior
Interior Features WalkInClosets
Heating ForcedAir, NaturalGas
Cooling CeilingFans, CentralAir
Flooring CeramicTile
Exterior
Parking Features TwoCarGarage, Attached
Garage Spaces 2.0
Fence Fenced
Pool None
View Y/N No
Garage true
Building
Foundation Basement
Sewer PublicSewer
Water Public
Schools
School District Porthuron
Others
Acceptable Financing Cash, Conventional, FHA, VaLoan
Listing Terms Cash, Conventional, FHA, VaLoan
Special Listing Condition ShortSaleNo, Standard
Read Less

©2025 Realcomp II Ltd. Shareholders
Bought with Epique Realty
GET MORE INFORMATION




